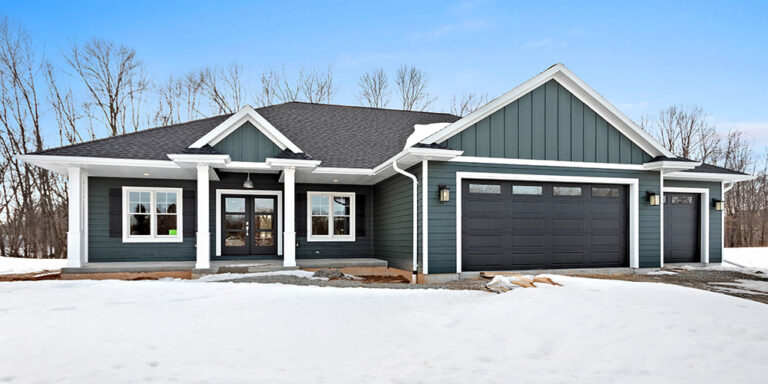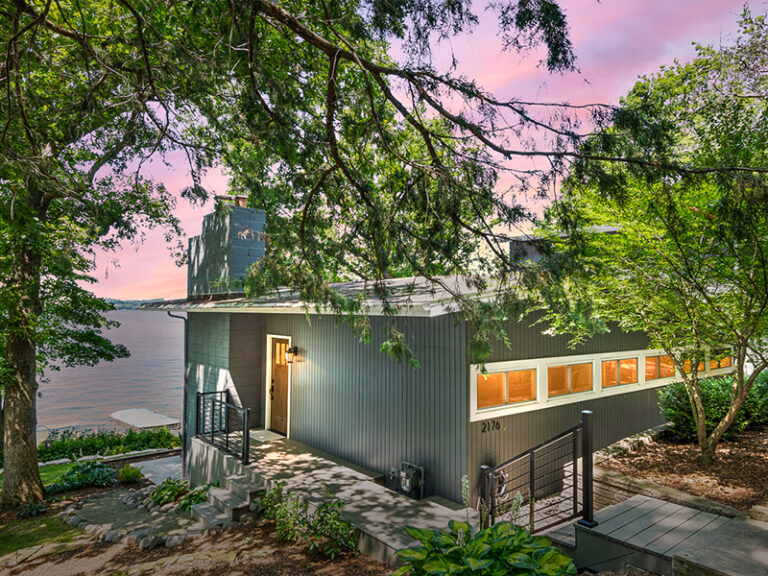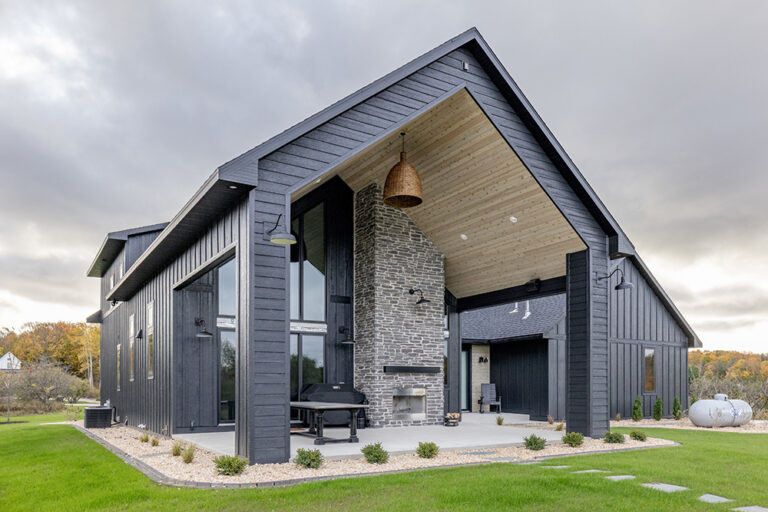OUR RESIDENTIAL BUILD PROCESS
Each project is unique, and each client has a different vision. We work with you to bring your vision to life.
Below are the steps we take to complete a home.
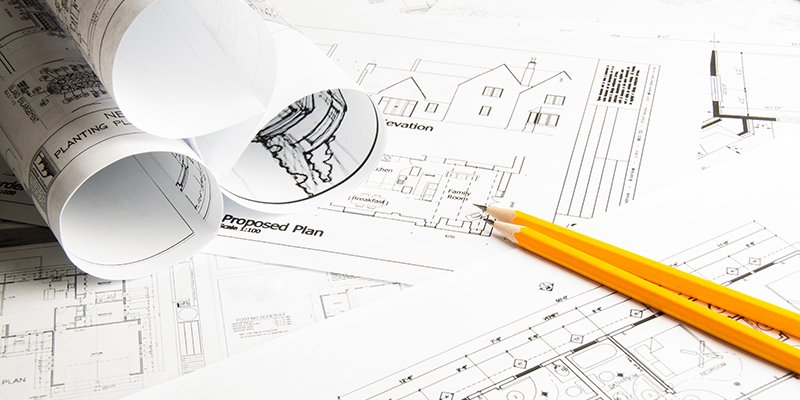
1
Planning & Design
We will begin by meeting with you to discuss where you are in your planning. We will discuss location, budget, style, and review your vision for your home.
2
Prepare Construction Site
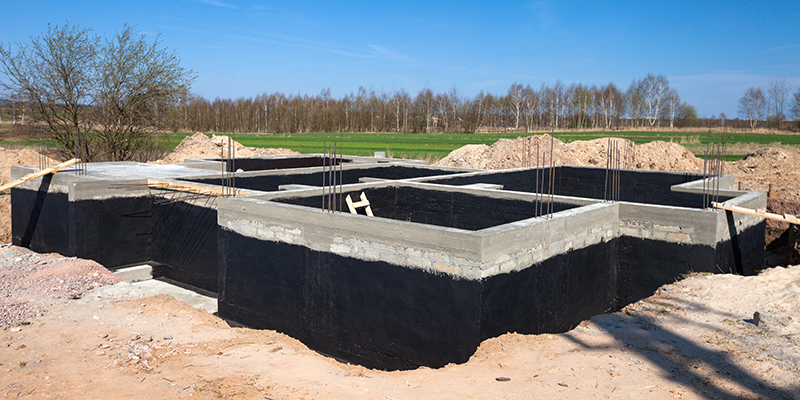
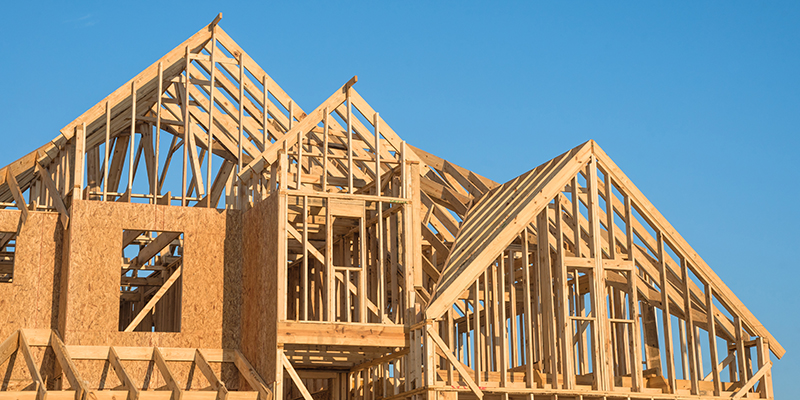
3
Rough Framing
The shell of your home is built during this stage. This includes the floor systems, walls, windows, exterior doors and roof systems. Sheathing is installed on the exterior of your home.
4
Rough Plumbing / Electrical /
HVAC / Siding / Roofing
On the outside, siding and roofing is installed – while on the inside, electrical and plumping begins. This includes installing pipes and electrical wiring throughout the home. Ductwork and HVAC vent pipes are installed. Sewer lines and vents. Water supply lines and Bathtub and Shower units. Once this stage is complete, the framing, plumbing and electrical systems are inspected.
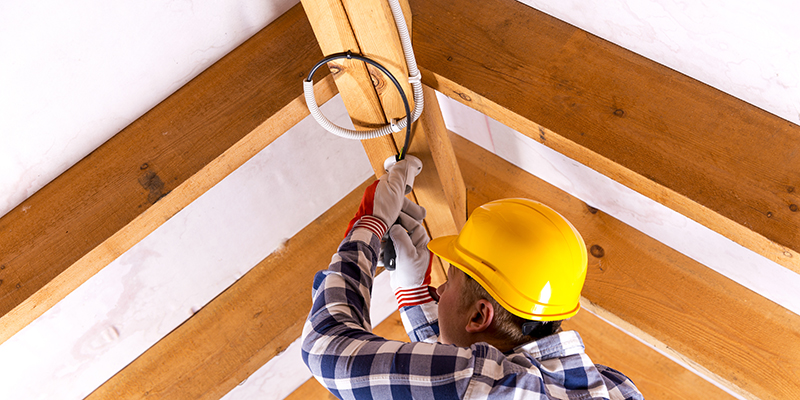
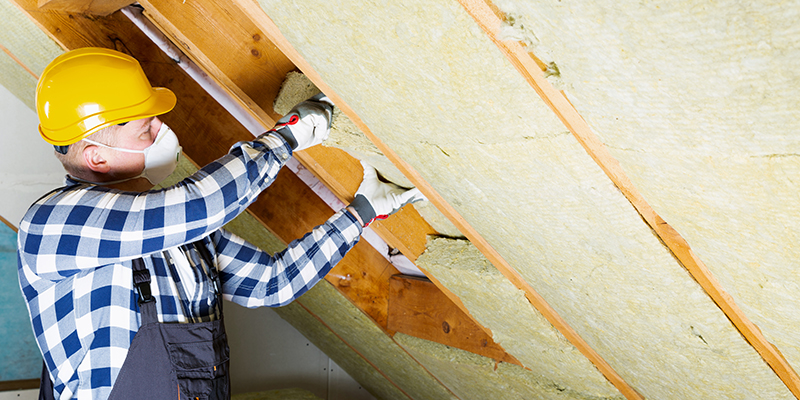
5
Insulation / DRYWALL
Your home will be insulated in all exterior walls, the attic and any floors that are above an unfinished basement or crawl space.
Drywall is hung and taped. Next the texture is applied, along with all primary coats of paint. If there is exterior stone work to complete, it will be done during this phase.
6
Walkways / Driveway /
INTERIOR TRIM
This is where your home really comes to life! Interior trim and finishings are installed. This includes the baseboards, door casings, window sills, molding and stair balusters. Cabinets and vanities are installed. Walls are finished.
While this is being done inside, the outside is really coming together too. Your walkways and driveway will be completed.
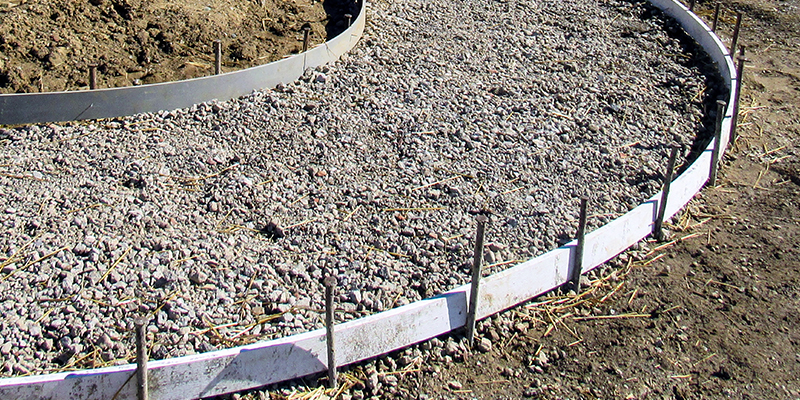
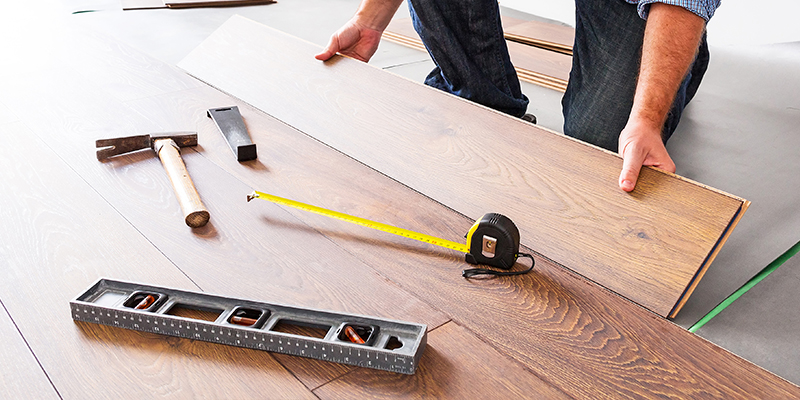
7
Flooring / Countertops /
Exterior Grading
All flooring is installed, along with countertops. The exterior grading is completed to be sure the home has proper drainage away from the home.
8
Electrical
The electrical panel is completed, along with switches, outlets, and light fixtures. Your HVAC system is completed. Sinks, toilets and faucets are installed.
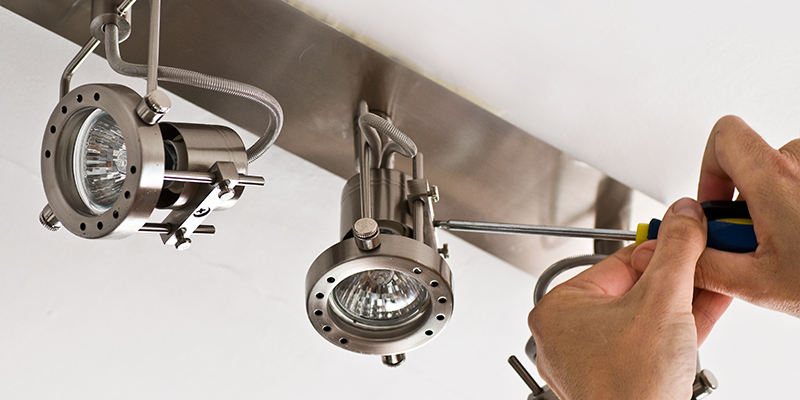
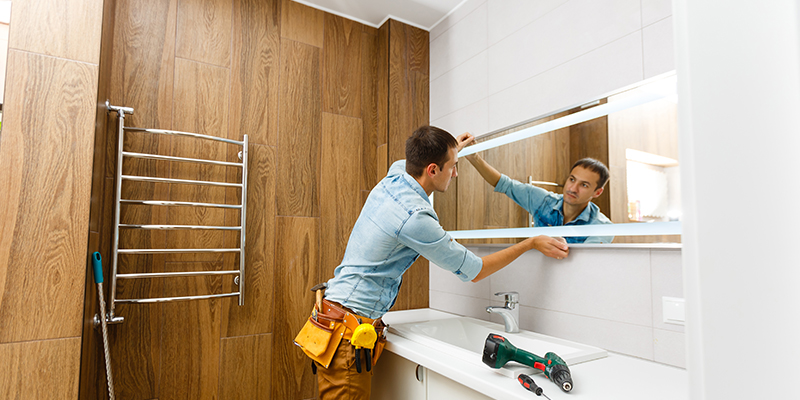
9
The Final Touch
Mirrors and shower doors are installed. The final cleanup is done. Any landscaping that was agreed upon will be done during this phase.
Once the final touches are complete, there will be a final inspection. This is completed by a building-code official.
10
The Walk-Through
The day you have been waiting for! Once your home is complete, we will do a final walk-through with you. Here we will go over the features in your new home. We will take the time to explain any maintenance or upkeep that will be needed in various areas of your home. We will also look for any areas that need to be corrected. It is important we examine all surfaces during this stage. Look for any damage that may have occurred during installation.

